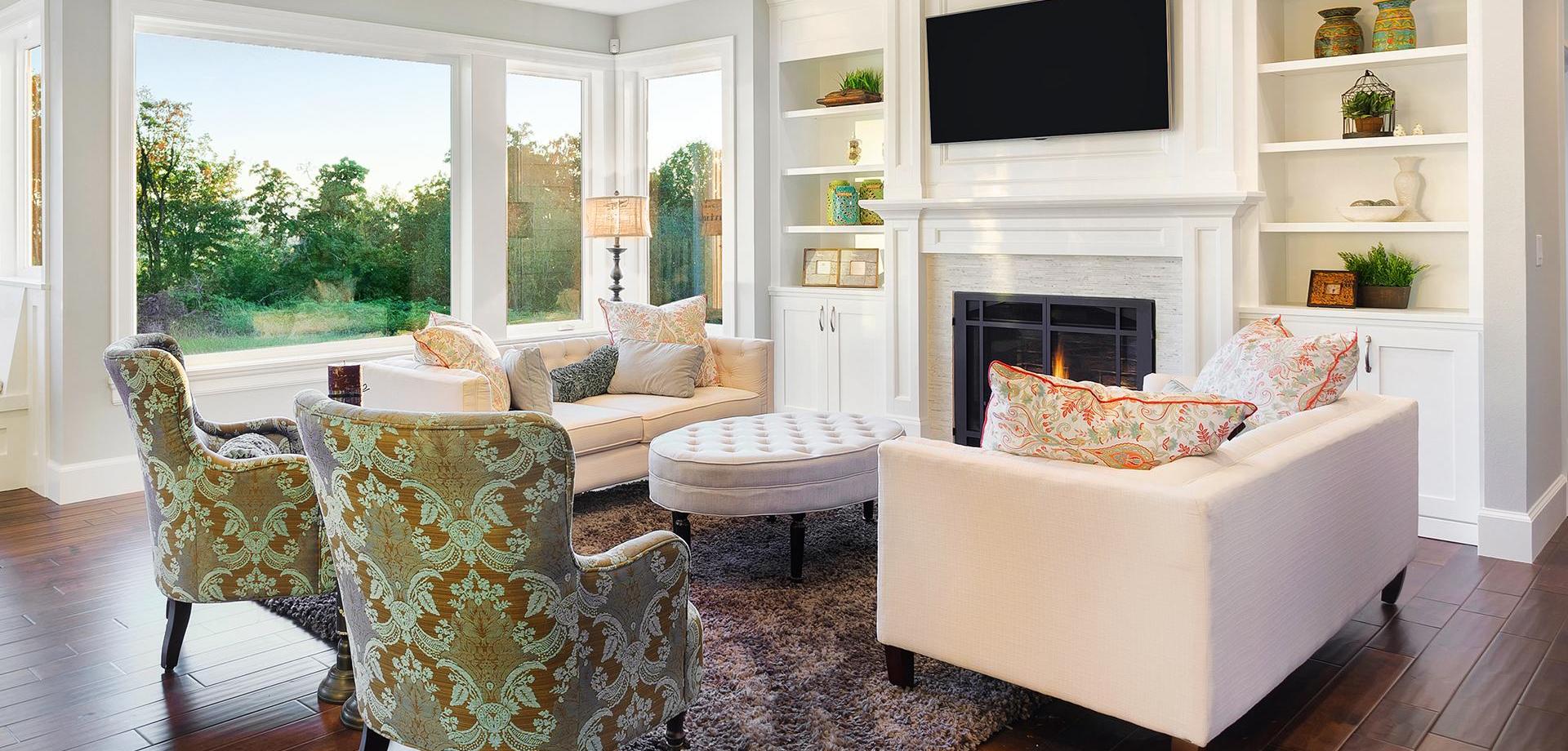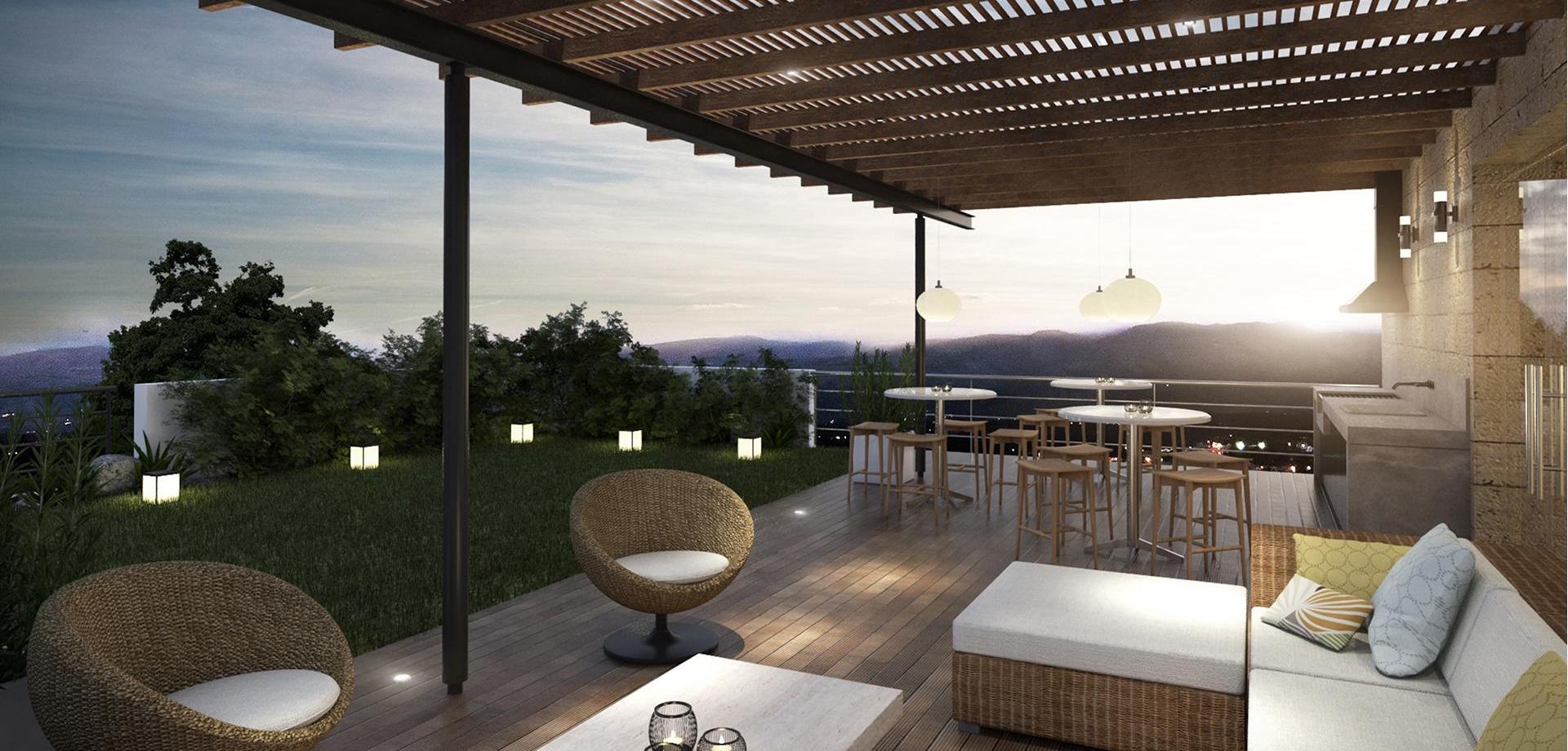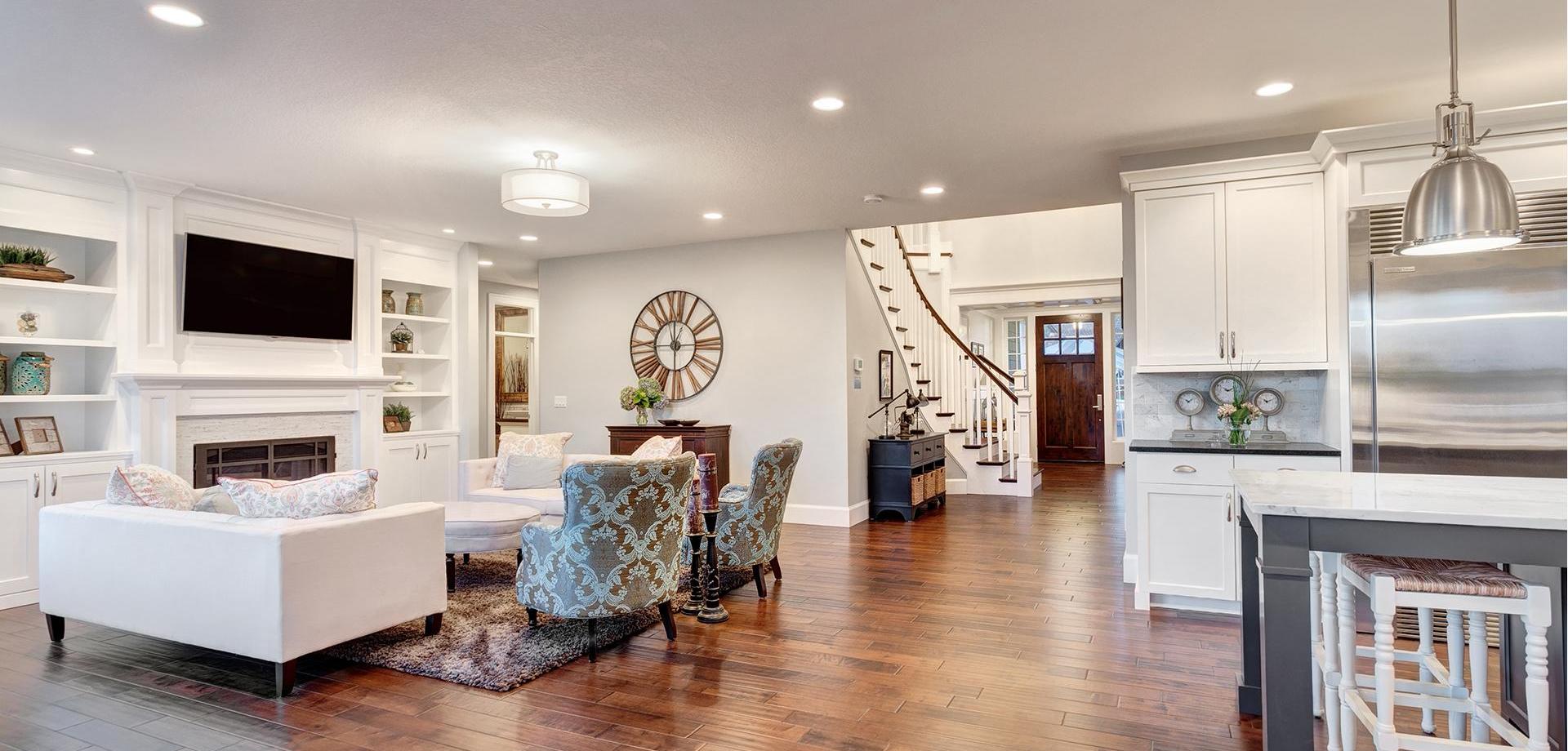Gloria Baladi

Residential and Commercial Real Estate Broker
Mobile: 514.262.1975
Phone: 514.694.2121
Helping You Realize Your Real Estate Goals







Copyright© 2025 Jumptools® Inc. Real Estate Websites for Agents and Brokers